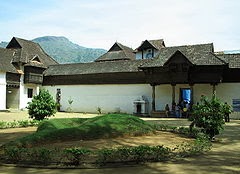Padmanabhapuram Palace is located in at Padmanabhapuram Fort, close to the town of Thuckalay in Kanyakumari District, Tamilnadu, in India. It is about 20 km from Nagercoil, and about 50 kilometers from Thiruvananthapuram, Kerala. The palace complex is inside an old granite fortress around four kilometers long. The palace is located at the foot of the Veli Hills, which form a part of the Western Ghats. The river Valli flows nearby.[1] The palace was constructed around 1601 AD by Iravi Varma Kulasekhara Perumal who ruled Venad between 1592 and 1609.It is believed that the Thai Kottaram was built in 1550. The maker of modern Travancore Anizham Thirunal Marthandavarma(1706 -1758 ) who ruled Travancore from 1729 to 1758 rebuilt the palace in 1n around 1750. King Marthaanda Varma dedicated the kingdom to his family deity Sree Padmanabha, a form of Lord Vishnu and ruled the kingdom as Padmanabha dasa or servant of Lord Padmanabha. Hence the name Padmanabhapuram or City of Lord Padmanabha. In the late 18th century,precisely in 1795 the capital of Travancore was shifted from here to Thiruvananthapuram, and the place lost its former glory. However, the palace complex continues to be one of the best examples of traditional Kerala architecture, and some portions of the sprawling complex are also the hallmark of traditional Kerala style architecture. This palace may be the best to visit in anybody's pleasure trip to Thiruvananthapuram, if you are interested in history
King’s Council chamber is the most beautiful part of the entire palace complex. It has windows, with coloured mica, which keep the heat and the dust away, and the interior of the council chamber remains cool and dark. Delicate and beautiful lattice work can be seen all over the council chamber.
The floor is also beautifully done, with a fine and perfect finish. The floor is dark and is made of a mixture of varied substances, including burnt coconut shells, egg white and so on. The remarkable aspect is that this particular floor finish and texture could not be duplicated in any other construction.
The four-storied building is located at the centre of the palace complex. The ground floor houses the royal treasury. The first floor houses the King's bedrooms. The ornamental bedstead is made of 64 types of herbal and medicinal woods, and was a gift from the Dutch merchants. Most of the rooms here and in other parts of the palace complex have built-in recesses in walls for storing weapons like swords and daggers. The second floor houses the King's resting and study rooms. Here the King used to spend time during fasting days. The top floor (called upparikka malika) served as the worship chamber of the royal household. Its walls are covered with exquisite 18th century murals, depicting scenes from the puranas, and also few scenes from the social life of the Travancore of that time. Ths top floor was supposed to be Sree Padmanabha Swamy's room. This building was constructed during the reign of King Marthandavarma. He was also designated as Padmanabha Dasa and used to rule the Travancore kingdom as a servant of Sree Padmanabha Swamy.
King’s Council chamber is the most beautiful part of the entire palace complex. It has windows, with coloured mica, which keep the heat and the dust away, and the interior of the council chamber remains cool and dark. Delicate and beautiful lattice work can be seen all over the council chamber.
The floor is also beautifully done, with a fine and perfect finish. The floor is dark and is made of a mixture of varied substances, including burnt coconut shells, egg white and so on. The remarkable aspect is that this particular floor finish and texture could not be duplicated in any other construction.
The four-storied building is located at the centre of the palace complex. The ground floor houses the royal treasury. The first floor houses the King's bedrooms. The ornamental bedstead is made of 64 types of herbal and medicinal woods, and was a gift from the Dutch merchants. Most of the rooms here and in other parts of the palace complex have built-in recesses in walls for storing weapons like swords and daggers. The second floor houses the King's resting and study rooms. Here the King used to spend time during fasting days. The top floor (called upparikka malika) served as the worship chamber of the royal household. Its walls are covered with exquisite 18th century murals, depicting scenes from the puranas, and also few scenes from the social life of the Travancore of that time. Ths top floor was supposed to be Sree Padmanabha Swamy's room. This building was constructed during the reign of King Marthandavarma. He was also designated as Padmanabha Dasa and used to rule the Travancore kingdom as a servant of Sree Padmanabha Swamy.

No comments:
Post a Comment